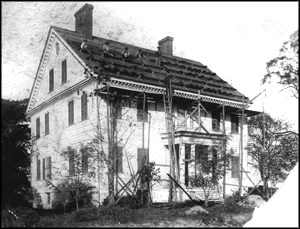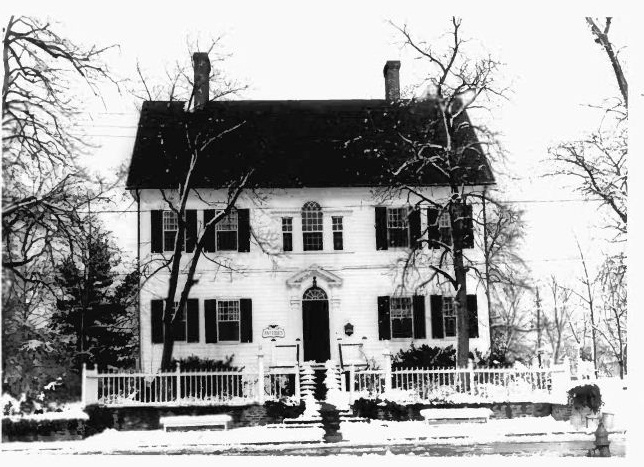

Poplar Hill Mansion was built as the manor house of a farm outside the small eighteenth century town of Salisbury, which had slowly expanded since 1732 from a port landing site at the head of the Wicomico River, more than a half mile away. Construction was begun by Major Levin Handy, originally from Newport, Rhode Island. In 1795 the Major took out a deed for 357 acres of the original 700 acre land patent called “Pembertons Good Will.” The house Handy began in 1795-96 was an ambitious Federal-style structure, outdistancing most buildings in the area in size and fine detail.
Unfortunately, because of severe medical conditions, the Major’s architectural ambitions exceeded his ability to finance them. In 1803 the property was ordered to be put up for sale for payment of debts. The house was still incomplete.
In 1805 the title was passed to a prominent physician in Salisbury, Dr. John Huston. When the Doctor died in 1828 there were fruit trees, vegetable crops, sheep, cattle, and eighteen slaves on the property, as well as $110 “cash on hand.”
Huston’s widow Sarah inherited the property. In the late 1840s to early 1850s, she partially subdivided it, overseeing the laying out of Poplar Hill Avenue and Isabella Street. The subdivision of “Poplar Farm” continued at a moderate rate before the Civil War. From the 1870s until World War One, the extended area experienced a building boom, creating Salisbury’s first suburb, or “Newtown.” Mrs. Huston left Poplar Hill to her daughter Elizabeth, who initiated its sale to George Waller in 1881. (Elizabeth and her sister Isabella are commemorated in the names of neighborhood streets.)
George Waller and his family lived in the house from 1882 to 1945. Various early photos and memorabilia belonging to the Wallers are located in the Mansion’s archives. Fred A. Adkins, who purchased the property in 1945, undertook restoration work with the hope of turning the house into the local Masonic Lodge. In 1948, when this failed to materialize, the house passed to Mr. and Mrs. Ward A. Garber, who maintained an 18th century period antique shop downstairs and lived upstairs. Mrs. Garber sold the property to Wicomico County in 1970 and since 1974 the City of Salisbury has owned it as a house museum in the public trust.
The first floor is divided visually in two with the front hall separated from the rear stair hall by an intricately carved segmental arch. On the east side is a large rectangular dining space, while the west half is divided into two nearly equal sized rooms, a drawing room in front and a private chamber in back. Dr. Huston, who undertook the completion of the interior in 1805, was likely responsible for the high level of delicacy found in the intricate Federal or neoclassical woodwork. It is unsurpassed for a house on the lower Eastern Shore of Maryland. Interior woodwork was made of local yellow pine supposedly cut on the property, except for harder New Jersey dark pine used on the center stair. Finely detailed Palladian windows grace the hall landing to the second floor and the south exposure over the front door. At the east and west roof elevations are fine bulls eye or round windows, unique to an Eastern Shore house. Many window lights and floorboards are original, as is the brass hardware on the doors, which include original keys. There are four and a half levels: a full English cellar with outside and inside entrances, two furnished floors with eleven foot eight inch high ceilings, and third floor with a high loft above made accessible by the original wooden ladder. The original kitchen was removed after severe damage from a hurricane in 1906. That kitchen likely predated the mansion and was a dependency until after Huston’s death. In the rear yard is the circa 1870 smokehouse and a mid-nineteenth century five and a half hole Necessary, which was moved to Poplar Hill in 1993.
The mansion’s ghost derives from the Huston period. According to local legend, a slave girl named Sara “19 years old, unmarried, and without child” perished in flames wearing a long, full skirt in the second floor rear bedroom, the nursery. Scorch marks may still be found on the wood floor surrounding the fireplace.